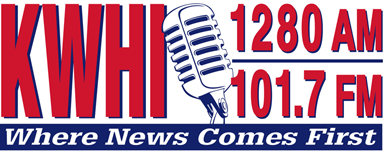TOWN HALL OFFERS LOOK AT POTENTIAL DEVELOPMENT OPTIONS AROUND BRENHAM FAMILY PARK

met on Thursday at The Barnhill Center to view the
concepts presented for future development of the
land around the Brenham Family Park.
Brenham residents gathered Thursday evening to take a glimpse at what the land surrounding the new Brenham Family Park could look like.
A town hall at The Barnhill Center showcased concepts for development of the 600-plus acres of mostly vacant land around the park. The public was able to view the concepts and the results from a recent online survey asking what the community would like to see in the area.
The City of Brenham is working with Kendig Keast Collaborative (KKC) to produce a small area plan to guide future development. KKC President Gary Mitchell said public input is extremely valuable in this process as it determines what is the appropriate mix of residential, commercial and recreational use.
The land being looked at is generally bounded by the Brenham Business Center to the east, Highway 290 to the north, the Brenham State Supported Living Center to the south and Highway 36 to the west. The plan does not include any potential commercial or residential development within the roughly 110 acres devoted to the Brenham Family Park itself.



One of the focal points in the proposed private development is a town center that would offer mixed housing and retail options, connected streets, public amenities and an emphasis on being able to walk from place to place. The town center, along with an open public green space for games, were two of the most requested features in the public survey. The survey responses prioritized open space, housing options and affordability, a strong roadway network, walkability, stormwater management, and medium to large lot sizes for homes.
A presentation went into the most detail on the third concept, which was shown for the first time on Thursday after being refined from two other concepts. The concept would accommodate approximately 494 single-family lots, 555 townhomes and around 858 apartments, with an average density of 2.3 homes per acre.
Of the land available, concept 3 would have 203 acres dedicated to open space, a combined 146 acres for single-family use with varying lot sizes, 126 acres of roadway, 84 acres for commercial space, 69 acres for multi-family housing and 35 acres for institutional or potential school use.
KKC Principal Associate Greg Flisram said a significant influence with this project is making sure the surrounding development protects the character of the park and blends in with the rest of the city.
City of Brenham Development Services Director Stephanie Doland said one of the goals with the design of the town center is being able to offer a “sense of place” like what downtown Brenham’s environment provides. She said the feedback received by the city in its comprehensive planning process was to “keep Brenham Brenham” and “retain our small town charm.”
The next step will be a joint meeting between the Brenham City Council, Planning and Zoning Commission and Tax Increment Reinvestment Zone Board on September 18th, when the concept will be presented in a mostly-complete version.
Public Works Director Dane Rau said phase 1A of the Brenham Family Park, which consists of roughly 37 of the park’s approximately 110 acres, is scheduled to begin construction in the summer of 2024.
Click here to view the presentation from Thursday's town hall meeting.





